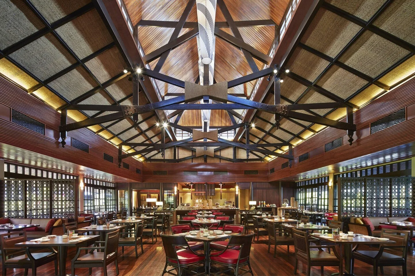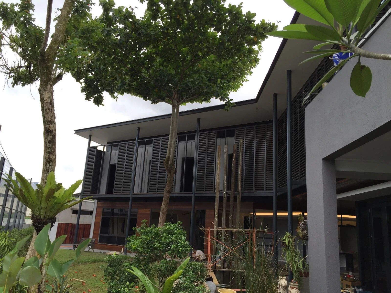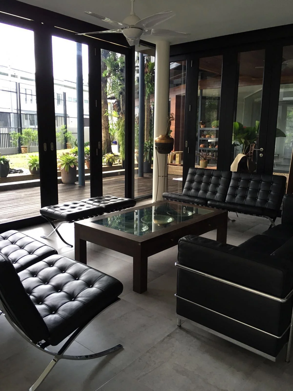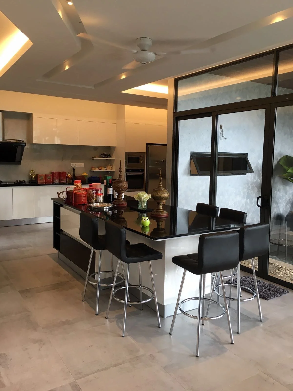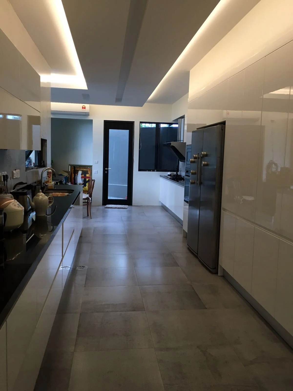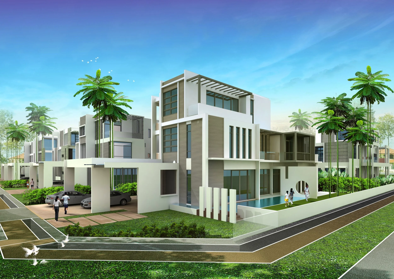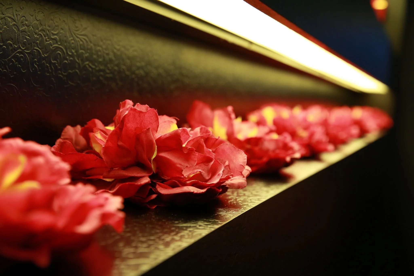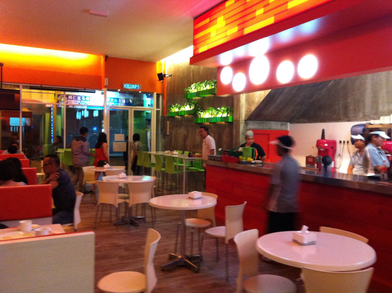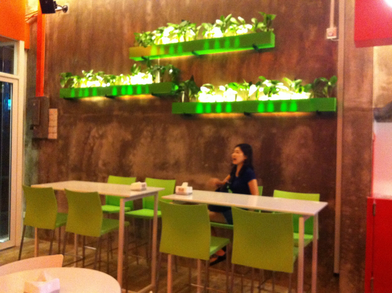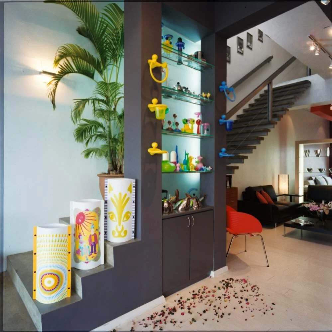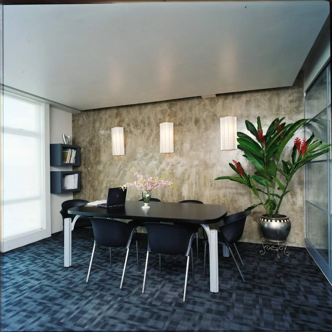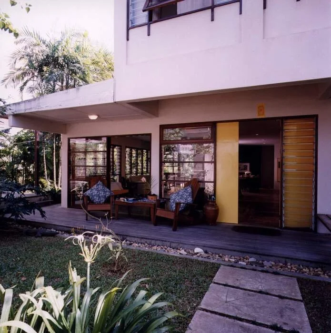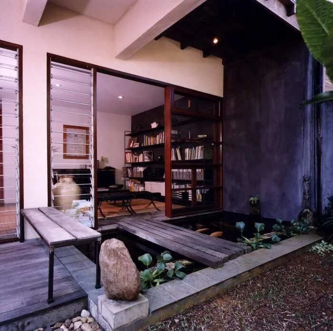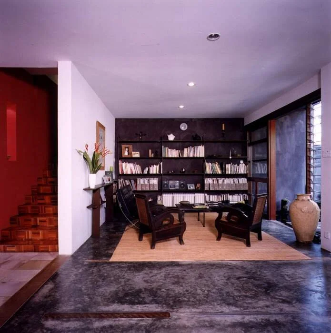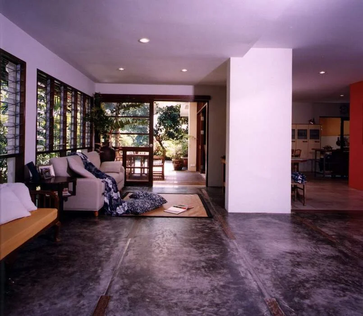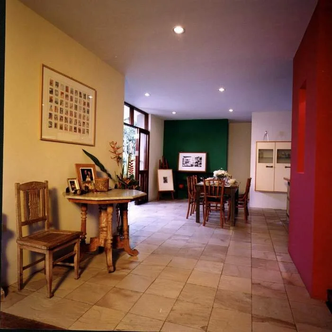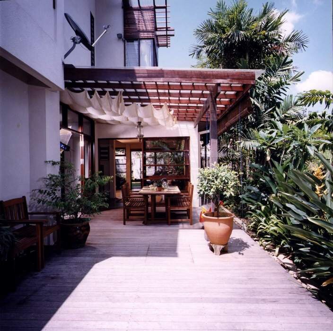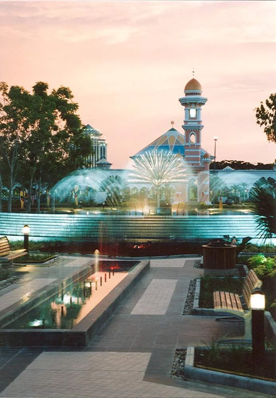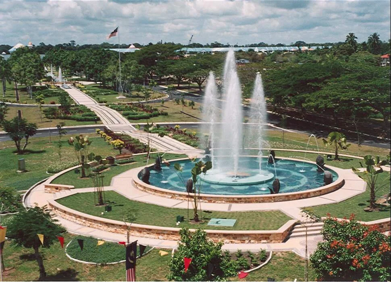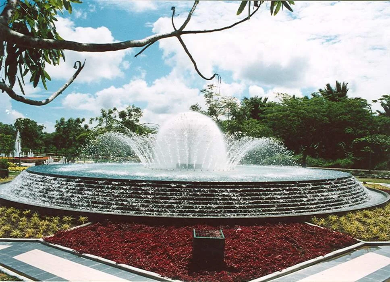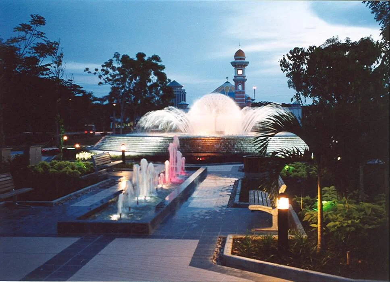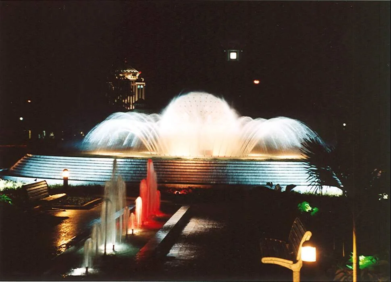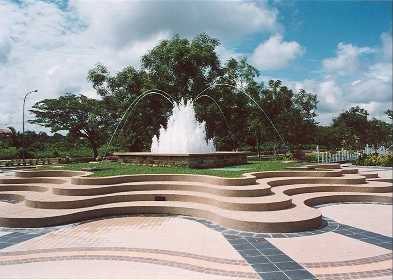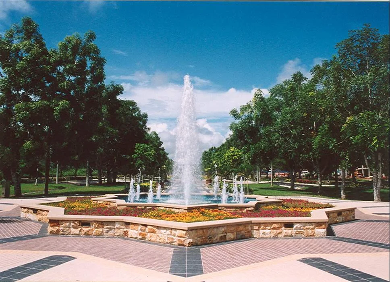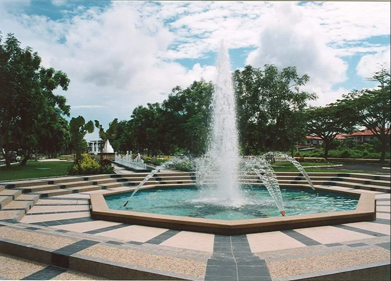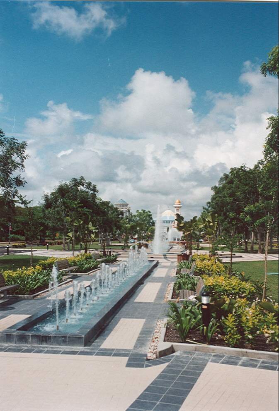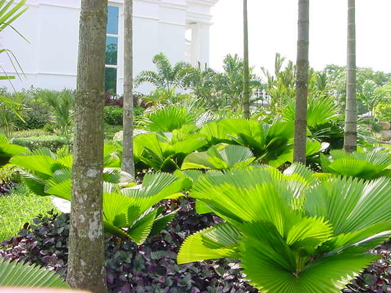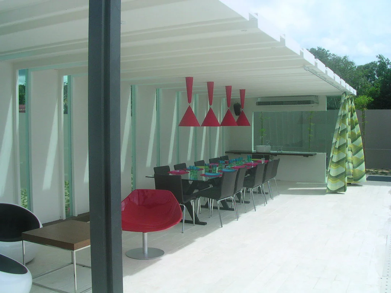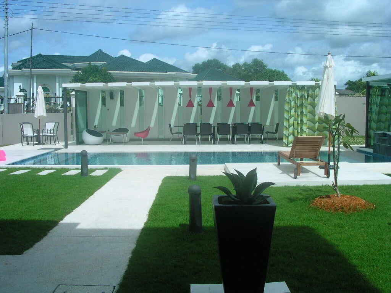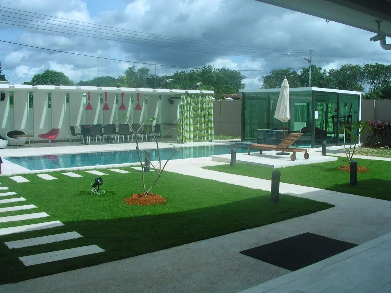PROJECT GALLERY
Interior design by C. Jong
Photography by Pixel Poetry
Interior design by C. Jong
Photography by Pixel Poetry
Interior design by C. Jong
Photography by Pixel Poetry
Guest Rooms are chalets raised on stilts to avaoid the monsoonal flooding of the river.
Photo: Ng Chee Wee
Walkway branches off to allow privacy btween the chalets.
Photo: Ng Chee Wee
The reception area is open to the air.
Interiors by Hirsch Bedner Associates, Singapore
Photo: Ng Chee Wee
Dining pavilion off the Presedential suite.
Interiors by Hirsch Bedner Associates, Singapore
Great Room overlooking the river.
Interiors by Hirsch Bedner Associates, Singapore
Photo: Ng Chee Wee
Guest Room balcony with view to the rainforest.
Interiors by Hirsch Bedner Associates, Singapore
Tent structure over seating by the pool.
Furniture selected by Hirsch Bedner Associates, Singapore
Photo: Ng Chee Wee
Cabanas at the Pool area
Furniture selected by Hirsch Bedner Associates, Singapore
Photo: Ng Chee Wee
Pool Area
Furniture selected by Hirsch Bedner Associates, Singapore
Photo: Ng Chee Wee
Pool bar at night.
Furniture selected by Hirsch Bedner Associates, Singapore
Photo: Ng Chee Wee
The Great room overlooks the river and rainforest.
Interiors by Hirsch Bedner Associates, Singapore
Pool Area
Furniture selected by Hirsch Bedner Associates, Singapore
Photo: Ng Chee Wee
The Restaurant with exposed timber beams and a clearstorey roof.
Interiors by Hirsch Bedner Associates, Singapore
Fountain behind the swimming pool.
Furniture selected by Hirsch Bedner Associates, Singapore
Photo: Ng Chee Wee
Secondary Entrance with pergola over.
Landscape by Landscape Design Associates, Kuching
Photo: Ng Chee Wee
Cafe overlooks the swimming pool.
Landscape by Landscape Design Associates, Kuching
Photo: Ng Chee Wee
Children’s playground with child care room. The two storey building houses a gym, studio and squash courts
Landscape by Landscape Design Associates.
Photo: Ng Chee Wee
Reception Area from swimming pool.
Landscape by Landscape Design Associates, Kuching
Photo: Ng Chee Wee
Located in Perth, Australia, this 4 unit development is due to start construction early 2021.
Located in Perth, Australia, this 4 unit development is due to start construction early 2021.
Located in Perth, Australia, this 4 unit development is due to start construction early 2021.
Located in Perth, Australia, this 4 unit development is due to start construction early 2021.
Located in Perth, Australia, this 4 unit development is due to start construction early 2021.
Located in Perth, Australia, this 4 unit development is due to start construction early 2021.
Located in Perth, Australia, this 4 unit development is due to start construction early 2021.
Located in Perth, Australia, this 4 unit development is due to start construction early 2021.
Located in Perth, Australia, this 4 unit development is due to start construction early 2021.
Located in Perth, Australia, this 4 unit development is due to start construction early 2021.
Located in Perth, Australia, this 4 unit development is due to start construction early 2021.
Aerial View of the Mosque showing the entrance rill and concrete seating.
Landscape design for a mosque located along side the river bank in Kuching.
This project was prepared for the Architect in charge of the contruction of a new University, UITM, in Mukah, Sarawak.
A landscape design for the swimming pool and deck at Holiday Inn Hotel, Kuching
Redevelopment of Jalan Sommerville, a road in Bintulu. It included new paving, carparking, landscaping and street furniture.
Walkway branches off to allow privacy btween the chalets.
Photo: Ng Chee Wee

















































