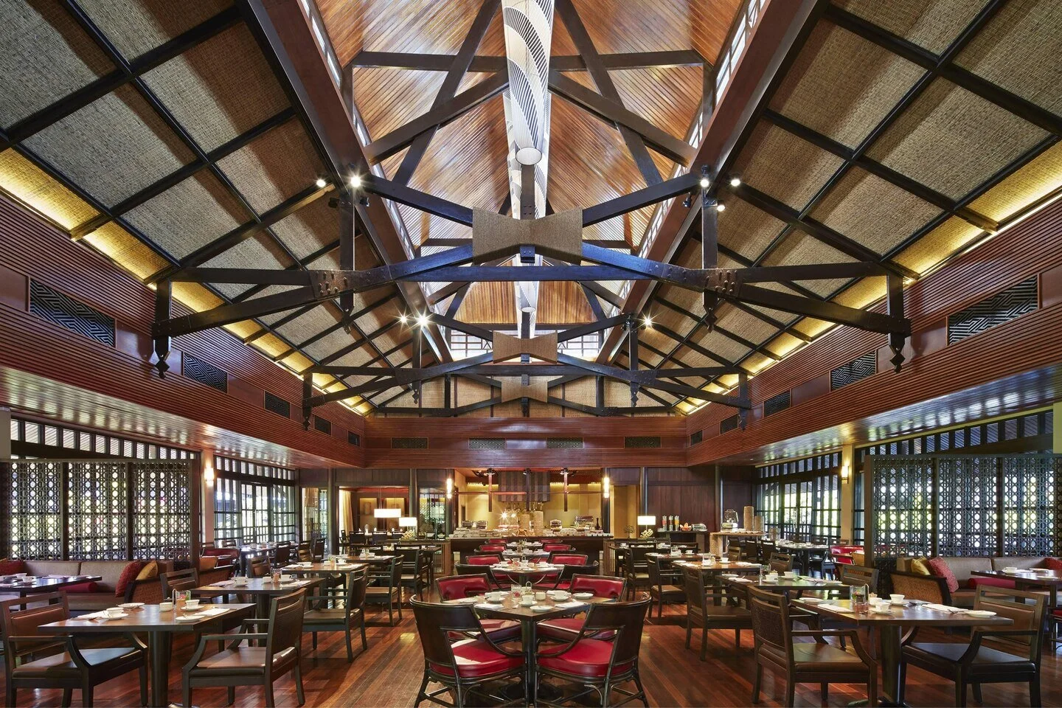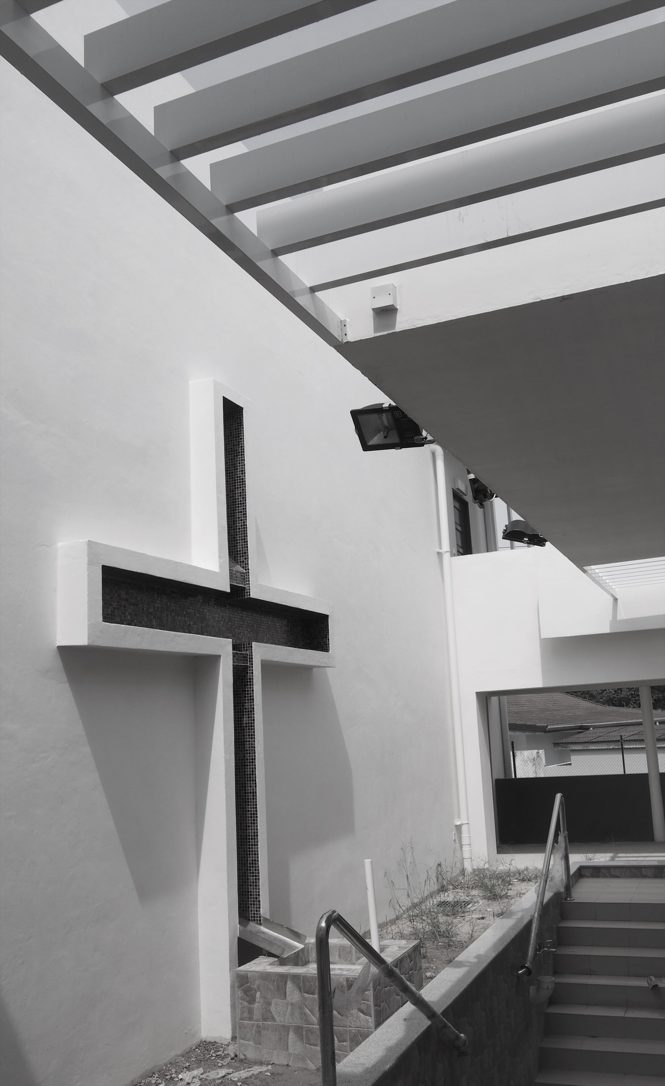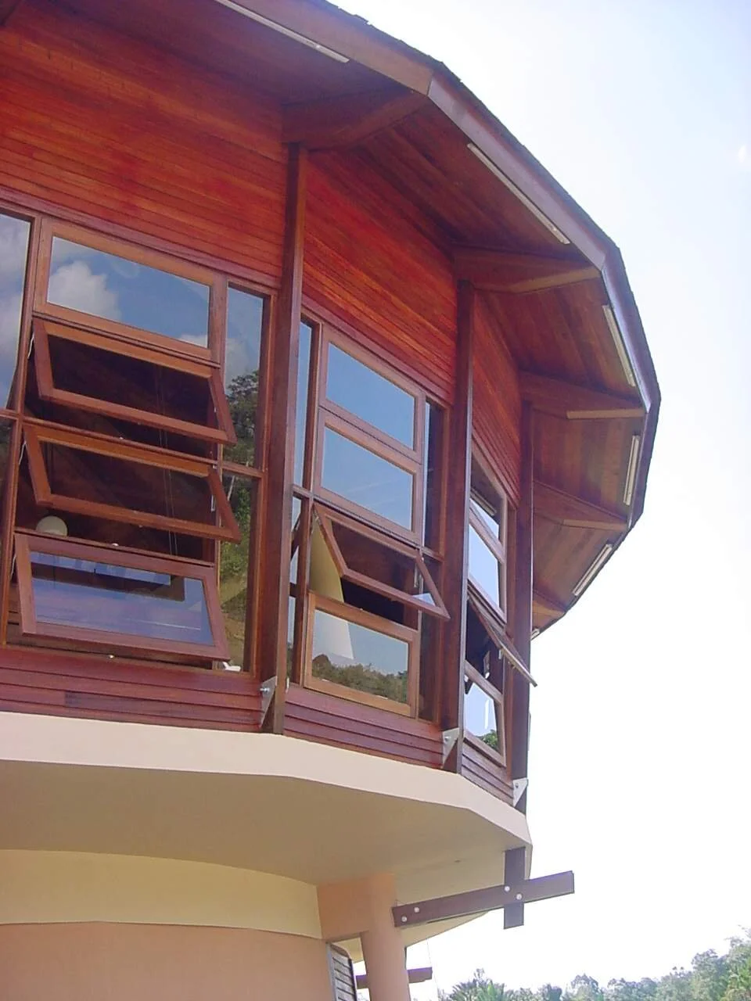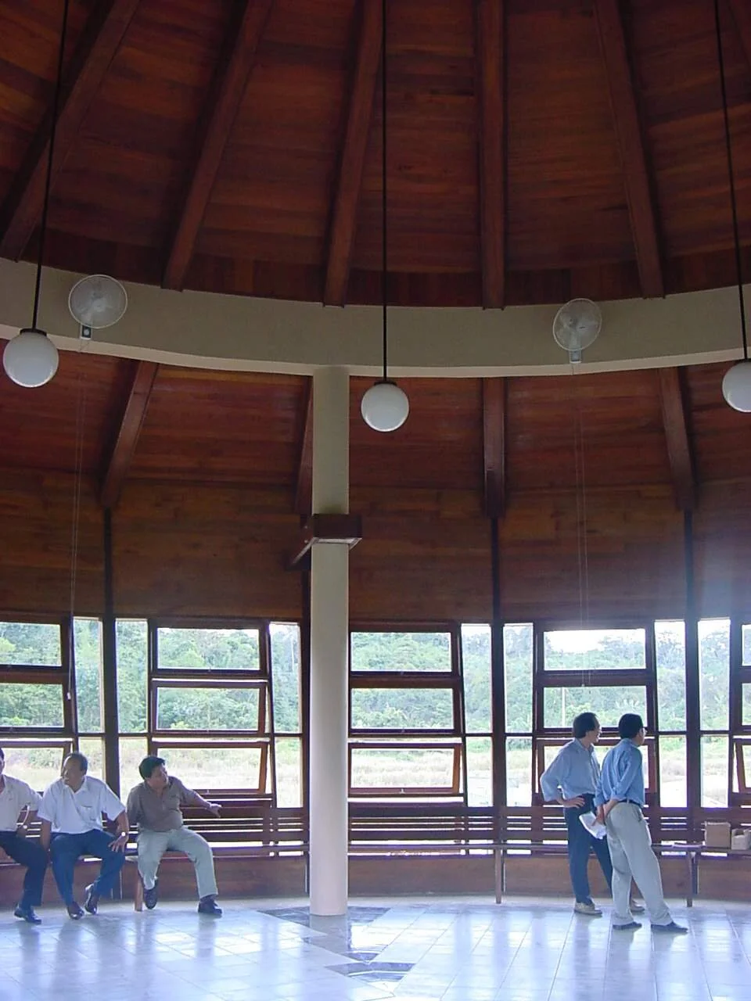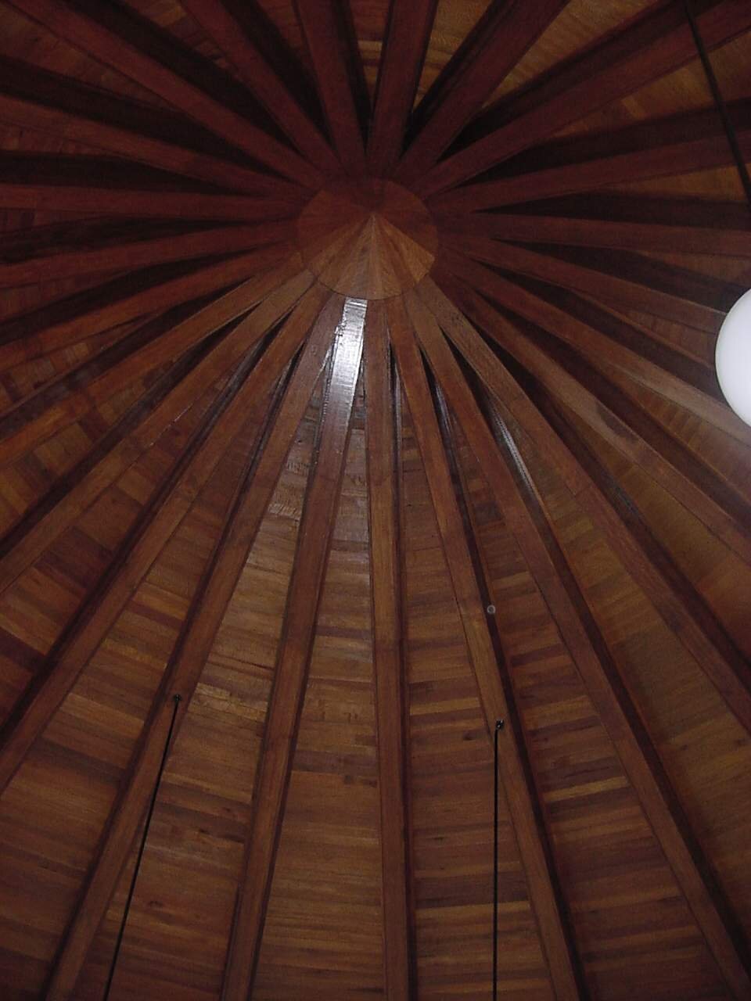Commercial Design- a typical process…
Before we commence a project, we visit the site and sit down with you to discuss the brief and budget. We can help to organise a subdivision, if that is required, in order to develop your land.
We will then prepare a fee proposal and can organise quotes from all the required consultants.
Once the fee proposal has been agreed, we will come up with the first sketch design based on all the information we collected.
The sketch design will be presented to you and any input or changes taken into account, until you sign off on the design.
We will then prepare Development Application drawings for submission to your local authority.
While we are waiting for approval, we will continue to work on the documentation to obtain tenders from the contractors.
Once a contractor is chosen and the contract prepared, they will apply for the Building Licence. Then work can commence on site.
During the construction period, we can help with inspections of the site. We can check the progress claims and help to manage the contract. We will ensure that the specifications and drawings are followed and look into any variations that arise in the course of the contract.
Commercial Projects
Secondary Entrance with pergola over.
Landscape by Landscape Design Associates, Kuching
Photo: Ng Chee Wee
Cafe overlooks the swimming pool.
Landscape by Landscape Design Associates, Kuching
Photo: Ng Chee Wee
Children’s playground with child care room. The two storey building houses a gym, studio and squash courts
Landscape by Landscape Design Associates.
Photo: Ng Chee Wee
Guest Rooms are chalets raised on stilts to avaoid the monsoonal flooding of the river.
Photo: Ng Chee Wee
Walkway branches off to allow privacy btween the chalets.
Photo: Ng Chee Wee
The reception area is open to the air.
Interiors by Hirsch Bedner Associates, Singapore
Photo: Ng Chee Wee
Dining pavilion off the Presedential suite.
Interiors by Hirsch Bedner Associates, Singapore
Great Room overlooking the river.
Interiors by Hirsch Bedner Associates, Singapore
Photo: Ng Chee Wee
Guest Room balcony with view to the rainforest.
Interiors by Hirsch Bedner Associates, Singapore
Tent structure over seating by the pool.
Furniture selected by Hirsch Bedner Associates, Singapore
Photo: Ng Chee Wee
Cabanas at the Pool area
Furniture selected by Hirsch Bedner Associates, Singapore
Photo: Ng Chee Wee
Pool Area
Furniture selected by Hirsch Bedner Associates, Singapore
Photo: Ng Chee Wee
Pool bar at night.
Furniture selected by Hirsch Bedner Associates, Singapore
Photo: Ng Chee Wee
The Great room overlooks the river and rainforest.
Interiors by Hirsch Bedner Associates, Singapore
Pool Area
Furniture selected by Hirsch Bedner Associates, Singapore
Photo: Ng Chee Wee
The Restaurant with exposed timber beams and a clearstorey roof.
Interiors by Hirsch Bedner Associates, Singapore
Fountain behind the swimming pool.
Furniture selected by Hirsch Bedner Associates, Singapore
Photo: Ng Chee Wee








































